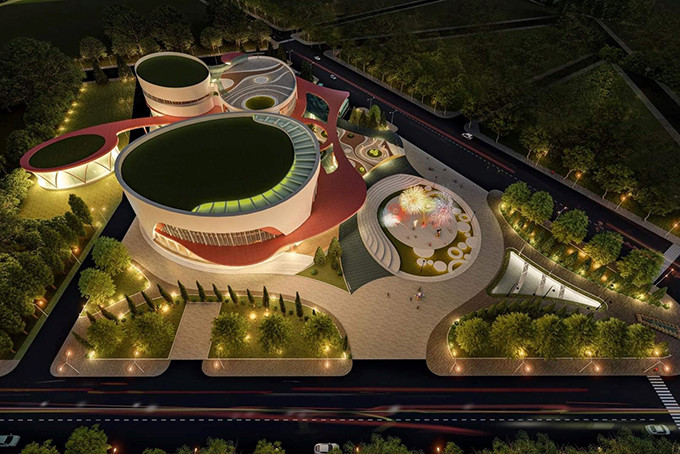
Khanh Hoa Architects' Association has announced the winner of landscape architecture design of Khanh Hoa Children's House. The first prize went to the design created by Nha Vui Construction Architecture Joint Stock Company ...
Khanh Hoa Architects’ Association has announced the winner of landscape architecture design of Khanh Hoa Children’s House. The first prize went to the design created by Nha Vui Construction Architecture Joint Stock Company (Ho Chi Minh City).
According to the design by Nha Vui Architecture and Construction Joint Stock Company, the entire area is turned into a green park combined with a newly-built Children’s House, featuring the functions as a cultural and educational park. The park forms a typical community space of the city and is a place for cultural exchange activities during national holidays and annual events to serve residents and visitors. The Provincial Children’s House is committed to serving learning and training in such areas as artistic aptitude, physical fitness, etiquette as well as an amusement park. There are also a theater, a cinema, exhibitions, libraries, gymnasiums, areas for life skills training, etc.

|
The design comprises construction complexes according to functions and scales. Specifically, Block A is a center of performance with 1,200 seats; Block B is a building for learning and life skill training; and Block C is administrative offices, staff rooms, libraries and a boarding area; and the third and fourth floors are also for arts and painting. Block D is a multi-functional building, 300m2, for indoor sports and team activities.
In particular, a winding red roof connects all the white blocks, creating architectural contrast with a youthful look with the image of a red scarf as an identification symbol for the provincial Children’s House. The total construction area is 4,564m2. The construction density of 16.9% is designed to be flexible and fit for it all services. In addition, multi-purpose yards and corridors link additional 6,700m2 for flexible service utilities.
Regarding the traffic and landscape planning, the first-prize winning design has a flexible access traffic system with a semi-basement for parking space accessible from Thai Nguyen Street and Yersin Street with a capacity of 700 motorbikes and 200 cars.
An outdoor parking lot on Le Thanh Phuong Street has a capacity of eleven 45-seat vehicles pursuant to the traffic planning, serving visitors to festivals held at the Provincial Children’s House or in neighboring areas. The landscape space features layers of green space, lawns, decorative multi-purpose yards and buildings. The total investment capital of the project is estimated to be nearly VND470 billion.
Bui Hoai Nam, Secretary of Khanh Hoa Youth Union, a member of the panel of judges said 8 entries have unique features, serving educational and training purposes. However, the first prize-winning design satisfies most of the criteria required. They include a symbol of a red scarf which is part of the national flag. The functions of the building are elegantly and logically connected. The design is also characteristic, modern and harmonious with the surrounding urban landscape.
The area planned for the Children’s House is 2.71ha with such existing constructions as the Provincial Children’s House, a former building of Le Quy Don Gifted High School and Khanh Hoa Centre for General Techniques Career Orientation. The land is bordered by Yersin Street to the north, Le Thanh Phuong Street to the east, Thai Nguyen Street to the south and a residential zone to the west. Earlier, in August 2020, Khanh Hoa Planning and Construction Inspection Center (Department of Construction) proposed 2 planning options for consideration. In December 2020, Khanh Hoa People’s Committee held a meeting and then chose the planning of a green park connected with the Provincial Children’s House; and assigned relevant agencies to accelerate the planning completion and organize an architecture competition. The construction is scheduled to begin in 2022.
V.K
Translated by N.T






